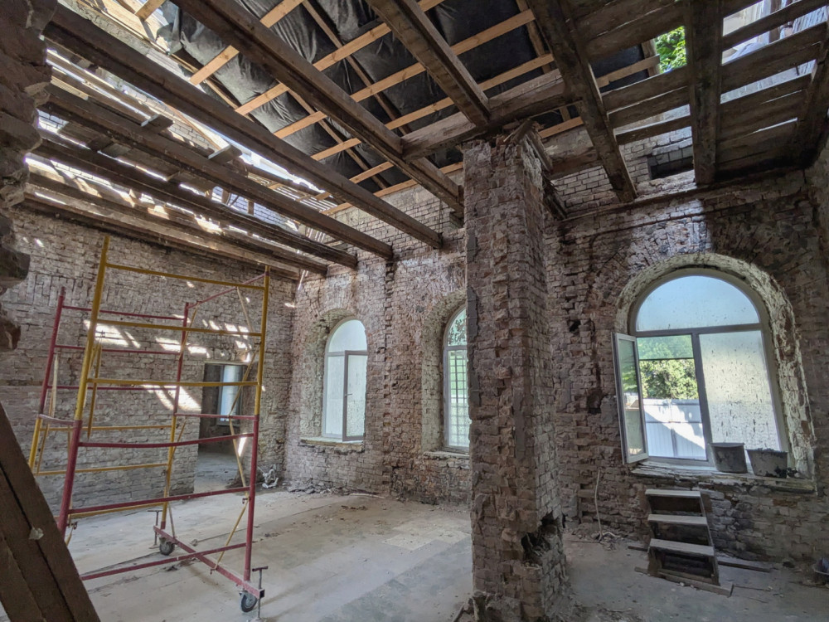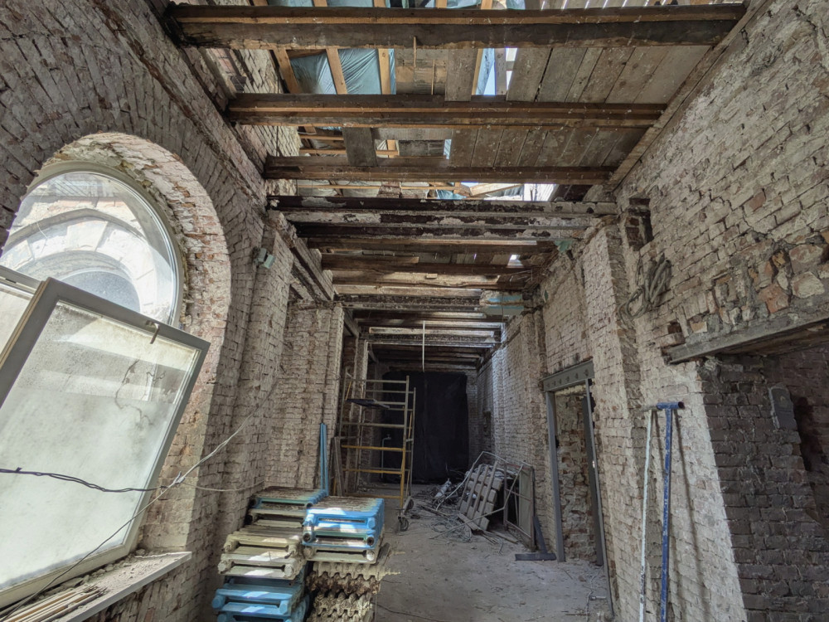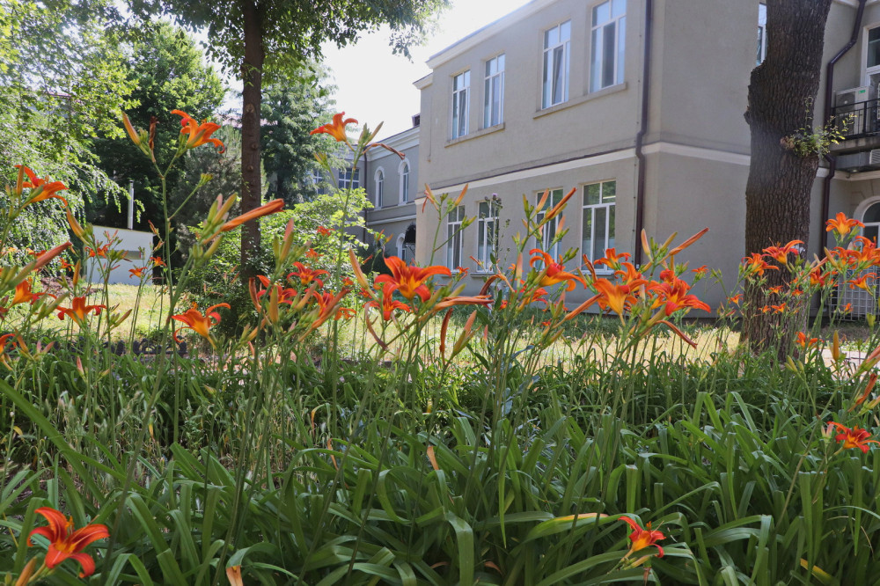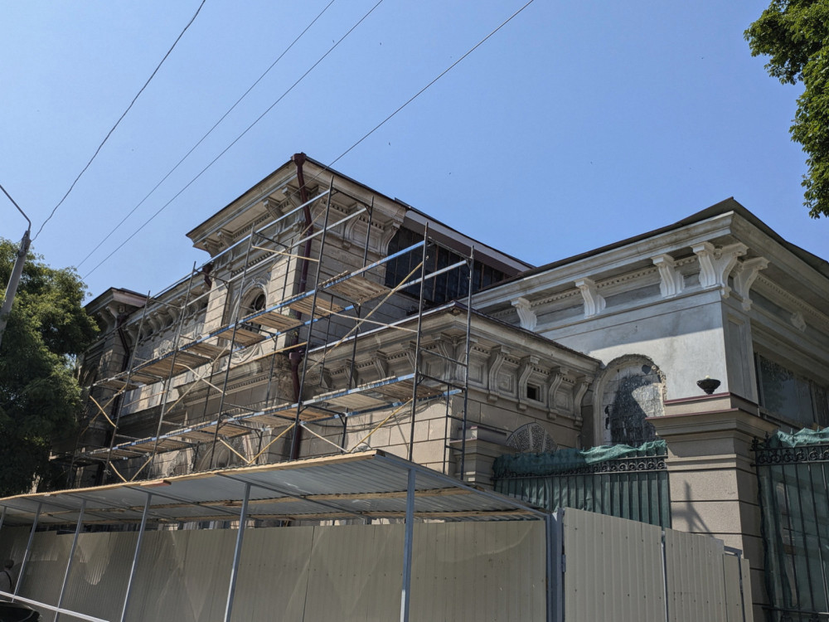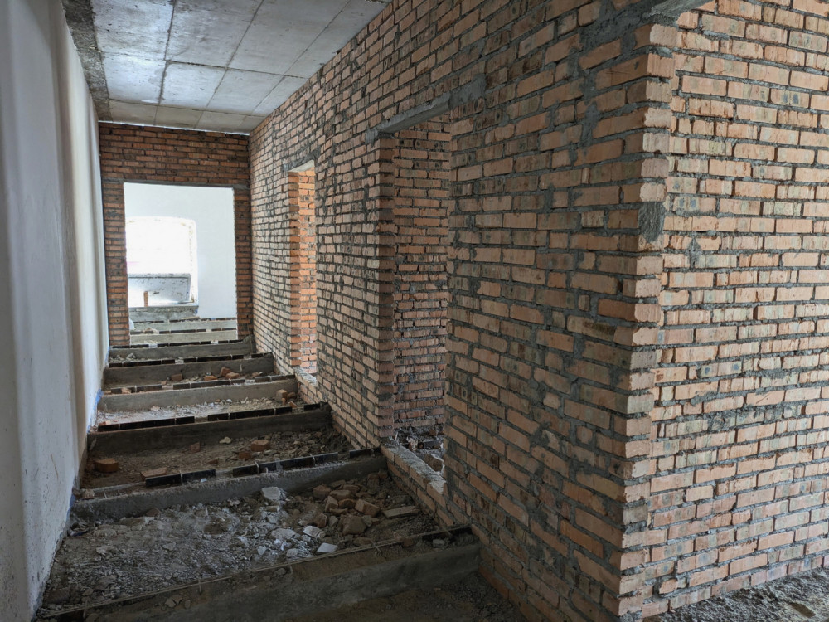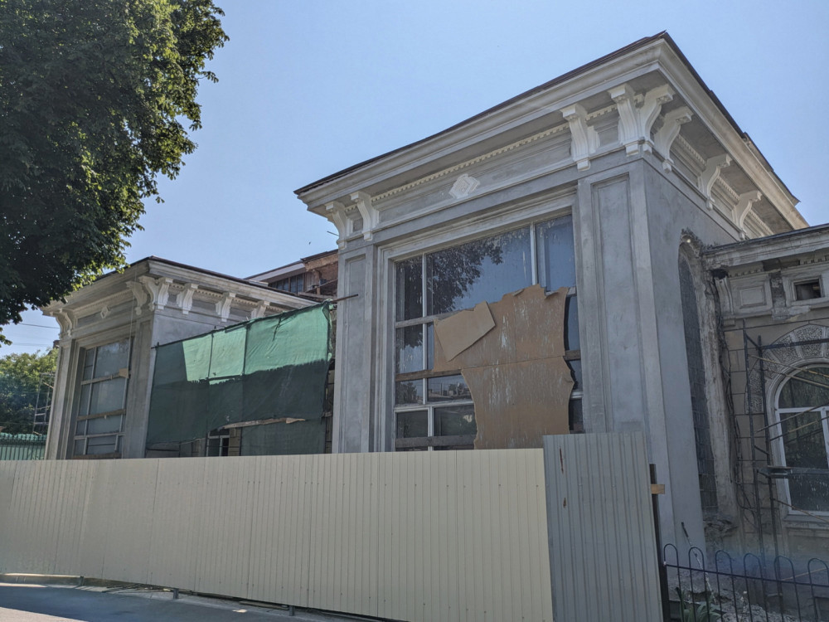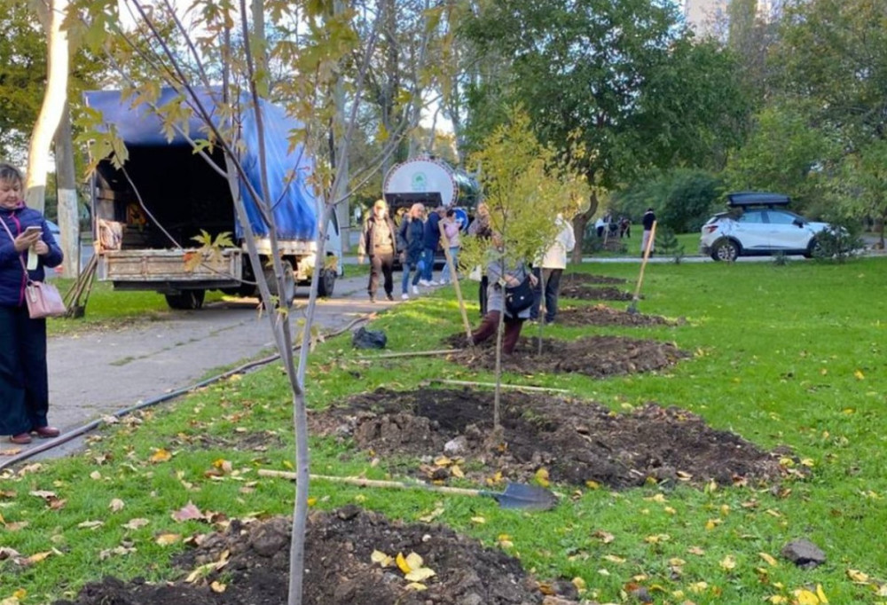Renovation of the Surgical Pavilion in Odessa
As part of the latest phase of the Ukraine Recovery Program, implemented in collaboration with the European Investment Bank, the Cabinet of Ministers has approved plans to renovate the surgical pavilion of City Clinical Hospital No. 1 (Jewish Hospital) in Odessa.
This pavilion is a significant example of architecture and urban planning, as well as one of the most attractive buildings in the hospital complex.
The planned work includes roof replacement, restoration of the building's facades and gates, installation of wrought iron fencing on the porches, and artistic lighting for the facades and the archway.
Furthermore, a comprehensive update of the surgical pavilion's interiors will be carried out to meet modern standards. To ensure patient comfort and staff efficiency, special medical panels will be used. Internal engineering systems such as ventilation, water supply, sewage, electrical supply, and oxygen supply will also be replaced, along with the installation of advanced medical equipment in the operating rooms.
The program also encompasses capital repairs of heating supply networks with the installation of a modular boiler house. This boiler house will serve as the primary heat source for the hospital, while the city’s heat networks will act as a backup.
The boiler will operate automatically without the need for permanent staff presence, equipped with fire alarm systems and gas concentration monitoring with remote signal transmission to the duty station.
Additionally, renovations of other hospital buildings, funded by the Odessa city budget, are ongoing.
In particular, to enhance rehabilitation capabilities, restoration work is being conducted on the former Utility Building, where a rehabilitation department is planned.
The two-story building is expected to accommodate wards with a total capacity of 20 beds, two sanitary blocks designed for the needs of people with limited mobility, a physiotherapy hall, assistive technology office, therapy rooms, and auxiliary spaces.
Moreover, a project for constructing a civil protection facility for 375 occupants has been developed at the hospital, equipped with three operating blocks and 20-bed wards for critically ill patients to ensure a safe environment for patients and medical staff.




